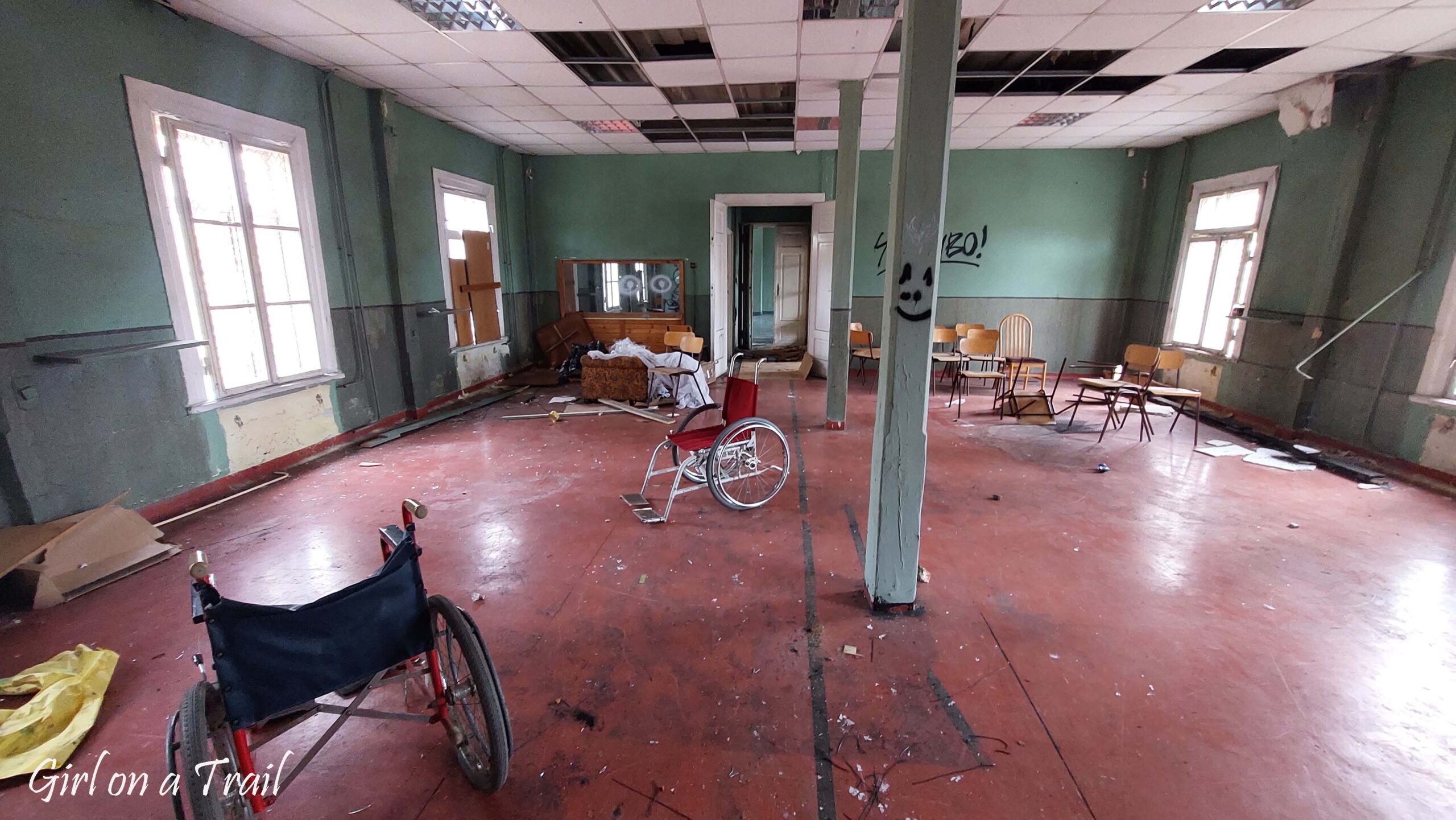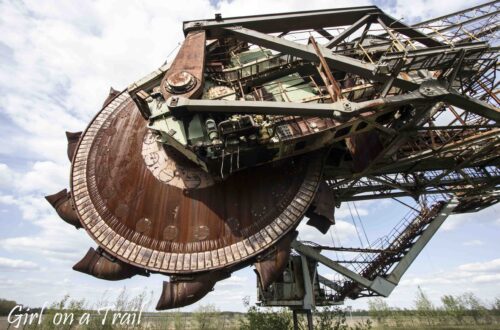
Power Plant – a post-industrial palace, Girl off a Trail
The power plant was built after World War I. The facility was designed in a modernist style by Georg and Emil Zillmann, architects of two workers’ housing estates in Katowice: Giszowiec and Nikiszowiec.



The complex consists of three chimneys, the highest of which reaches as much as 120 meters. Another characteristic element is the clock tower with a four-sided clock. The dial of each clock has a diameter of 5 meters and each hand weighs approximately 100 kilograms. Apparently it is the second largest tower clock in Poland.


Initially, the plant was designed as a gunpowder factory, the massive walls and a light roof, were intended to reduce the shock wave in the event of an explosion. It was decided to locate the complex between three lines of railway tracks, which were arranged in the shape of a triangle. In case of an attack, the factory was to be defended by armoured trains.


Ultimately, due to the need to use the coal from two nearby mines, it was decided to establish a power plant. In addition to supplying electricity to the nearby town, it also powered the nearby steelworks. Both the mines, the steelworks and the power plant belonged to one investor – the Schaffgotsch family.


The power plant was opened in 1920, and only 20 years later it became one of the largest in Europe. Unfortunately, much of the equipment was plundered by the Red Army in 1945. In the 1970s, it was transformed into a thermal power plant, and at the end of the 20th century it stopped producing electricity.


The scale of the complex is incredibly impressive, it includes: a machine room, a boiler room, a pumping room, a power switchboard, a management building, three factory chimneys and a clock tower.

The power plant building looks like a palace inside. Here and there you can still see preserved decorative details. Staircases with elegant decorations and tiles also make a great impression.

The colours of the interior and the glass roof create a special atmosphere. It is a magical place, especially in the afternoon when the sun’s rays, breaking through the roof, create a characteristic glow.

The largest room in the heat and power plant is the former engine room, also called the Larch Hall because its roof is made of larch. The most surprising thing is that it looks more like a theater or ballroom. It’s hard to imagine that machines once worked here.

Next to the machinery hall there’s a turbine hall. The spacious interior with a glass ceiling makes an amazing impression. The sunlight gives it additional mystery. Above you can see a small balconies that were used to observe the workers’ work.


You can also see a real gem here – the Skoda 35MW turbine set, which was installed here in 1948.

It’s also worth visiting the underground, especially when you have at least another two hours free ?. As you can see, it has a slightly different, darker atmosphere.


In addition to the underground, you can also visit the attic, where coal was transported from the nearby mines.


The office part is equally interesting. There’re numerous rooms here, decorated in a minimalist style. Perfect lighting, or rather almost no lighting, creates amazing chiaroscuro. This creates ideal conditions for photography. Unfortunately, I didn’t have a reflex camera with me during my visit (I will never forgive myself that), and the photos taken with my cell phone do not fully give the atmosphere of this place.


Currently, the facility has been sold and its revitalization is planned. The investor intends to create a hotel here along with a museum and exhibition space.






